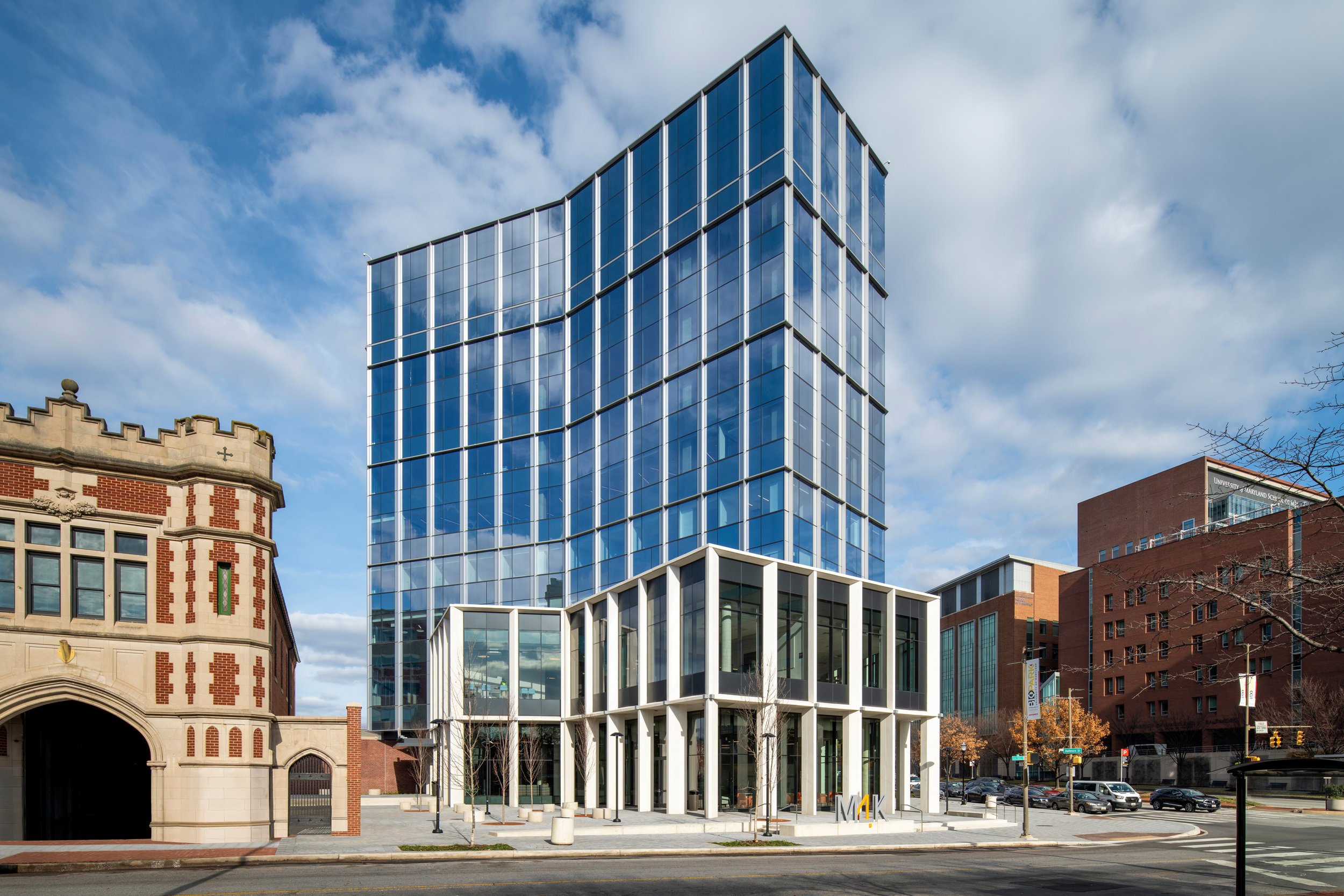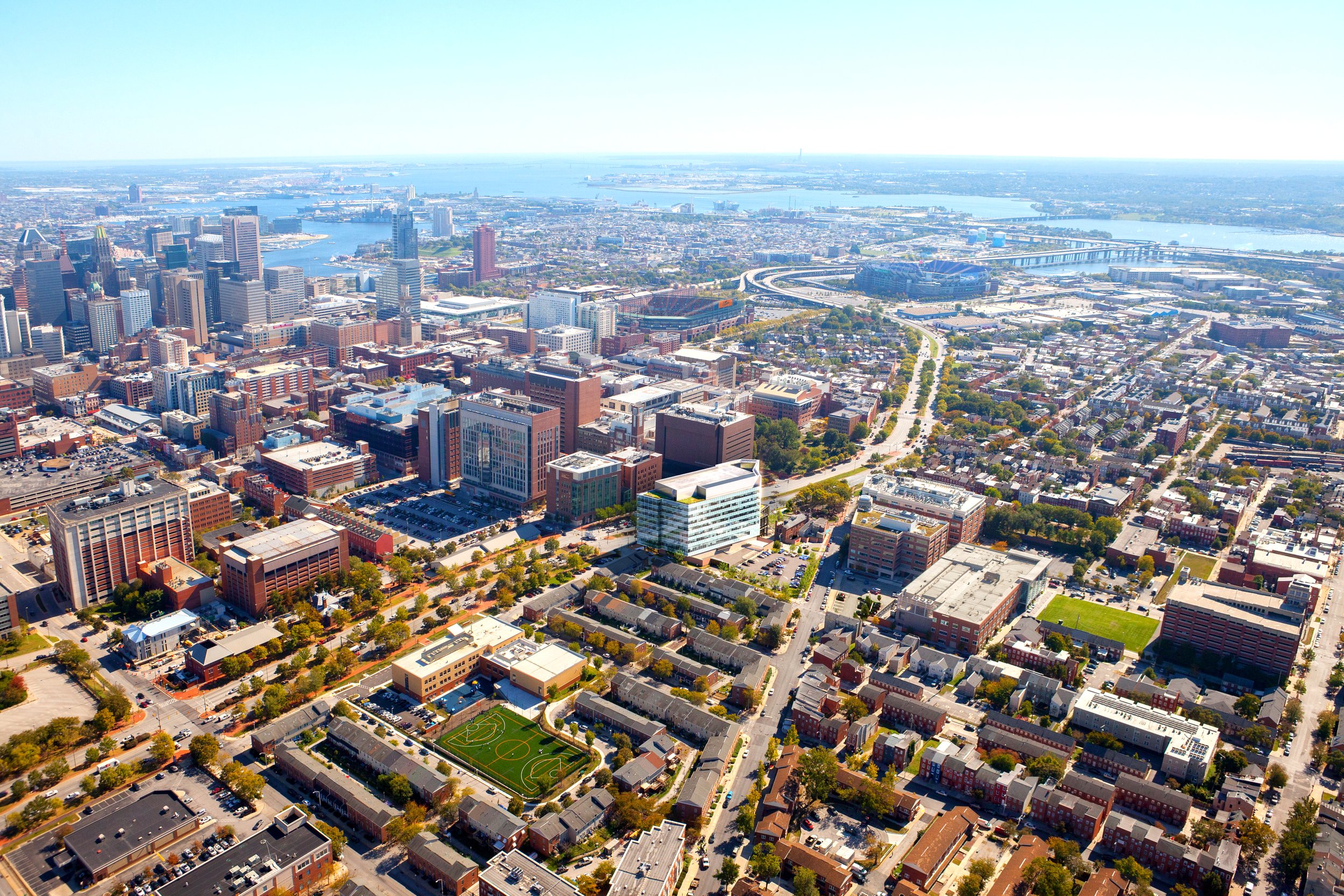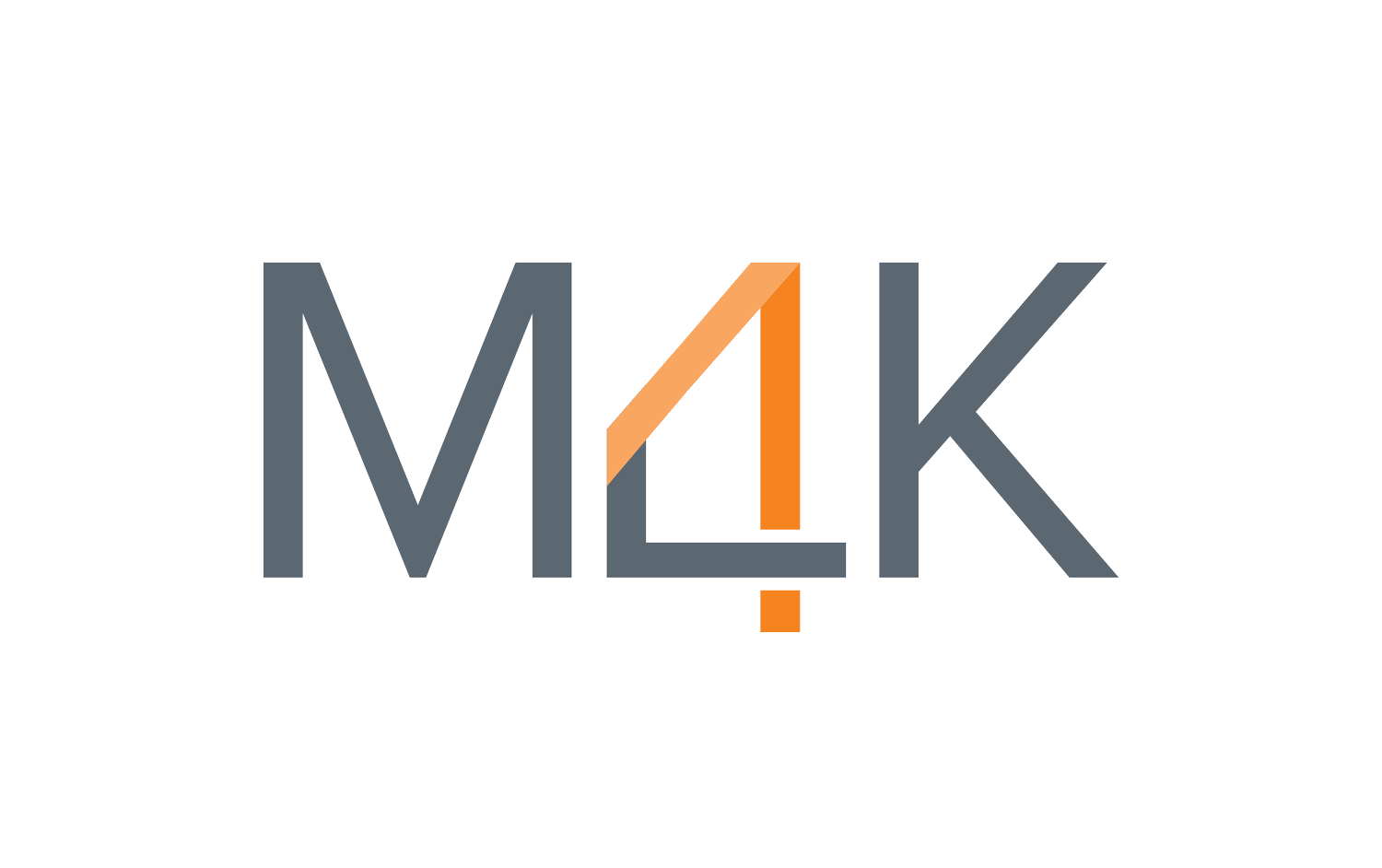4 Martin Luther King Jr Boulevard
Now Leasing
Lab, Office, Flex Lab + Retail
Located at the intersection of Martin Luther King Jr Boulevard and Baltimore Street, 4MLK is a gateway between the BioPark, University of Maryland, Baltimore, and Medical Center offering Class A laboratory, office, flex lab, and convening spaces.
Building Size
250,000 sf
Avg. Floor Plate
35,000 sf
Lab/Office Building
8-stories
Slab to Slab
Delivery
LEED Aspiration
Gold
Q4 2024
13’6”
Features + Amenities
Custom and speculative lab/office space
Flexible floor plan for manufacturing capabilities
Connect Labs by Wexford: Flexible lab, office and support space
Two-story convening space and conference center
Immediate availability and future expansion opportunities
Adjacent to public plaza
Planned coffee bar in lobby
Activated streetscape with retail
Access BioPark amenities
Access to on-site UMB Core Facilities and regional CRO’s
Access to UMB Health Science and Human Services Library
Convenient access to I-95 (1 mile)
9 miles to BWI airport
City and Stadium Views







-
FLOOR-TO-FLOOR HEIGHT:
Ground Level: 16’7”-22’
Level 02: 18’
Levels 03-08: 13’6”CEILING HEIGHT:
+/- 10’0” depending on tenant required plenum depthsLOAD CAPACITY:
100 lbs./sf -
ELECTRICAL SYSTEM:
277/480V, 3-phase serviceEMERGENCY POWER:
1.5W/SF lab, .5W/SF office
NATURAL GAS:
Available in building
SUSTAINABLE DESIGN:
LEED Gold or higher -
PASSENGER ELEVATORS:
Four (4) 4,000-lb capacity MRL passenger elevators with 350 fpm rated speed
SERVICE ELEVATOR:
One (1) 5,000-lb capacity MRL elevator with 350 fpm rated speed
LOADING DOCK:
Two interior truck loading berths; one compactor dumpster berth and recycling/electronic waste dumpsters available. -
Security for the project includes card access control, security cameras, and dedicated security staff
-
Plumbing risers (cold water, sanitary, lab waste, and associated vents) will be provided near the building core by Landlord
Tenant area plumbing will be the responsibility of the Tenant
Lab waste by means of localized containment systems will be the responsibility of Tenant -
Building is 100% OA (Outside Air), 6 ACH in the Labs
Pathway for VRF heating/cooling system will be provided by Landlord, Tenant to install VRF systems as required. Landlord to provide dunnage for rooftop condensers, and anchorage as required for refrigerant bundles
Supply and return ductwork will be provided to each floor. Branch ductwork to be provided by the Tenant
Lab exhaust ductwork, exhaust risers, control dampers, fans, and controls will be provided by Tenant. Dunnage and pathway for lab exhaust ductwork to be provided by the Landlord
Any required laboratory gases, compressed air, vacuum, pure water, and steam will be provided by Tenant.
Designed for discovery and innovation
BUILDING SPECIFICATIONS

